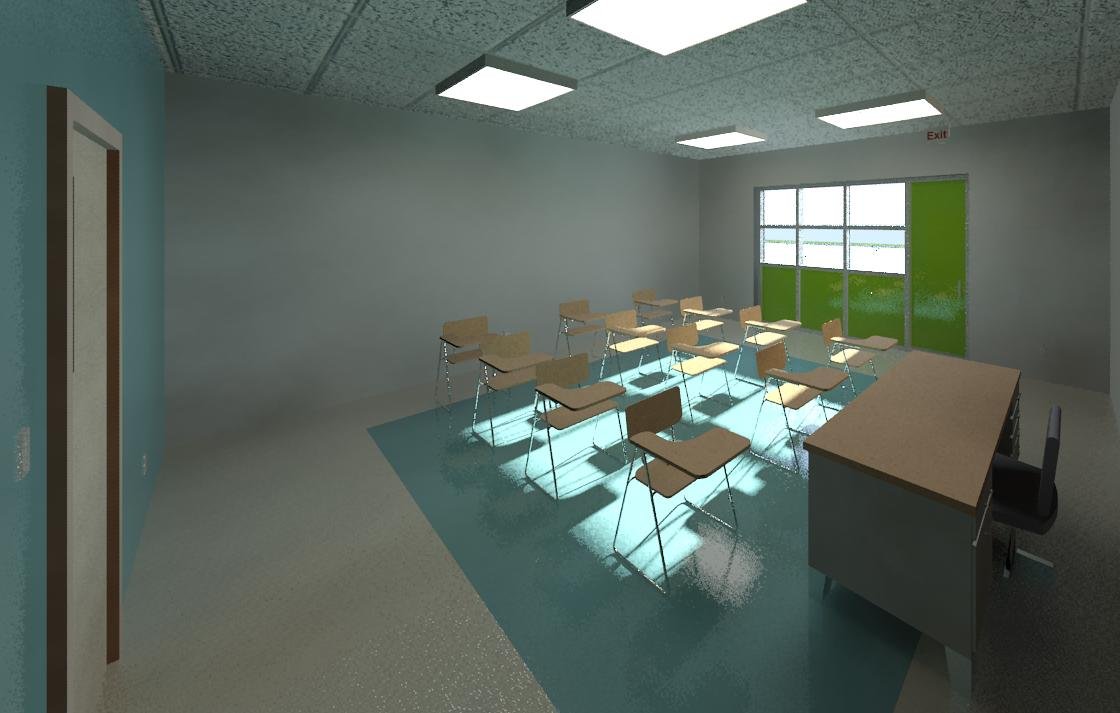Safari Learning Academy
Sierra Nevada Engineering and Design hired me to design a new 13,000 sqft school for Safari Learning Academy. This new school would be for ages newborn to 2nd grade and provide space for indoor play activities during inclement weather. We created a vibrant and colorful building using unconventional red iron metal building structural systems. This unconventional system allowed us to design and build a new school for a fraction of the cost of a traditional site-built strategy. Not only was this a cost saving strategy, but the entire project was completed in less than 16 months from the first client meeting to move in.
The building provides three separate indoor play areas for the distinct age groups, an indoor cafeteria with kitchen and bathroom facilities for each age group including all ADA bathroom requirements. Outdoor age-appropriate play areas are provided as well as a natural rock formation with a heritage oak tree.
























