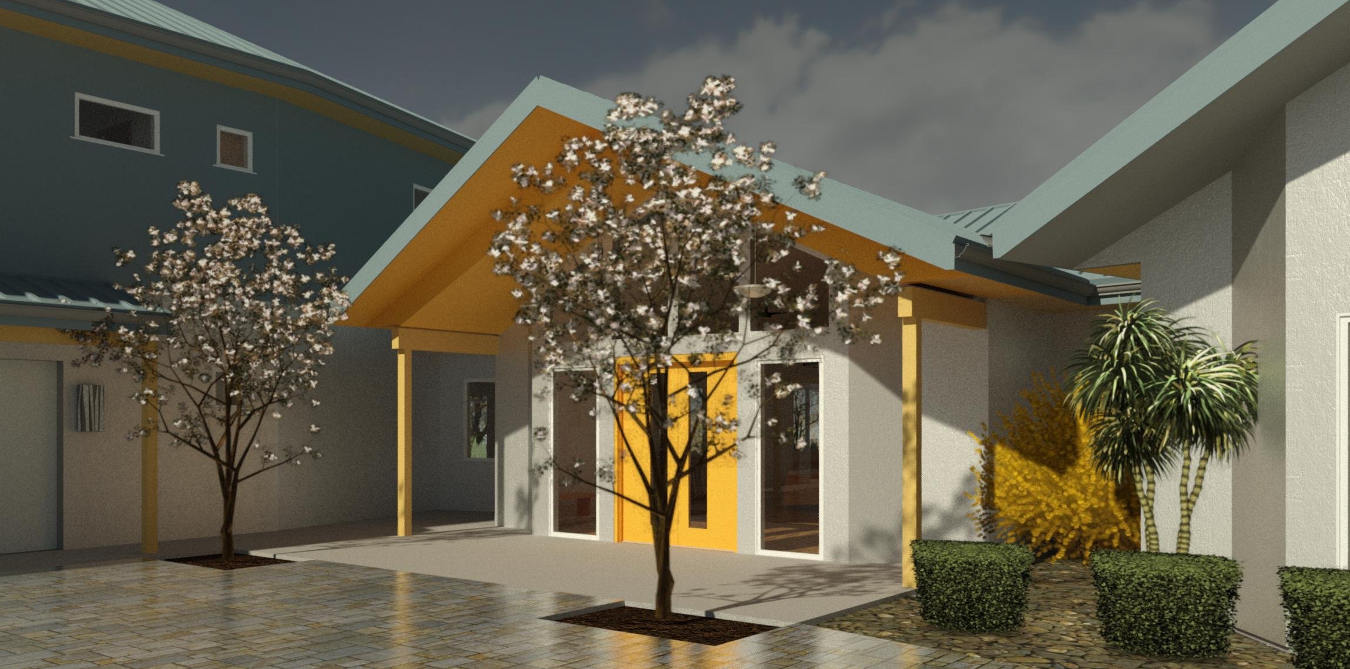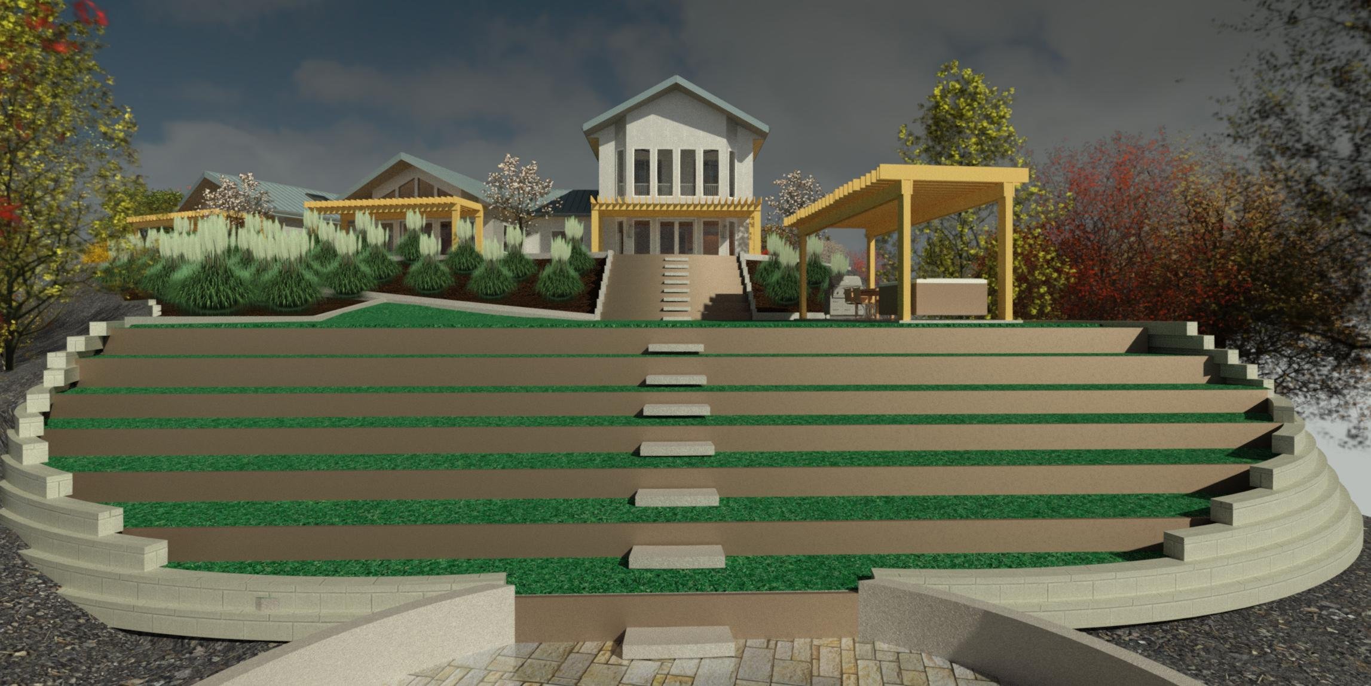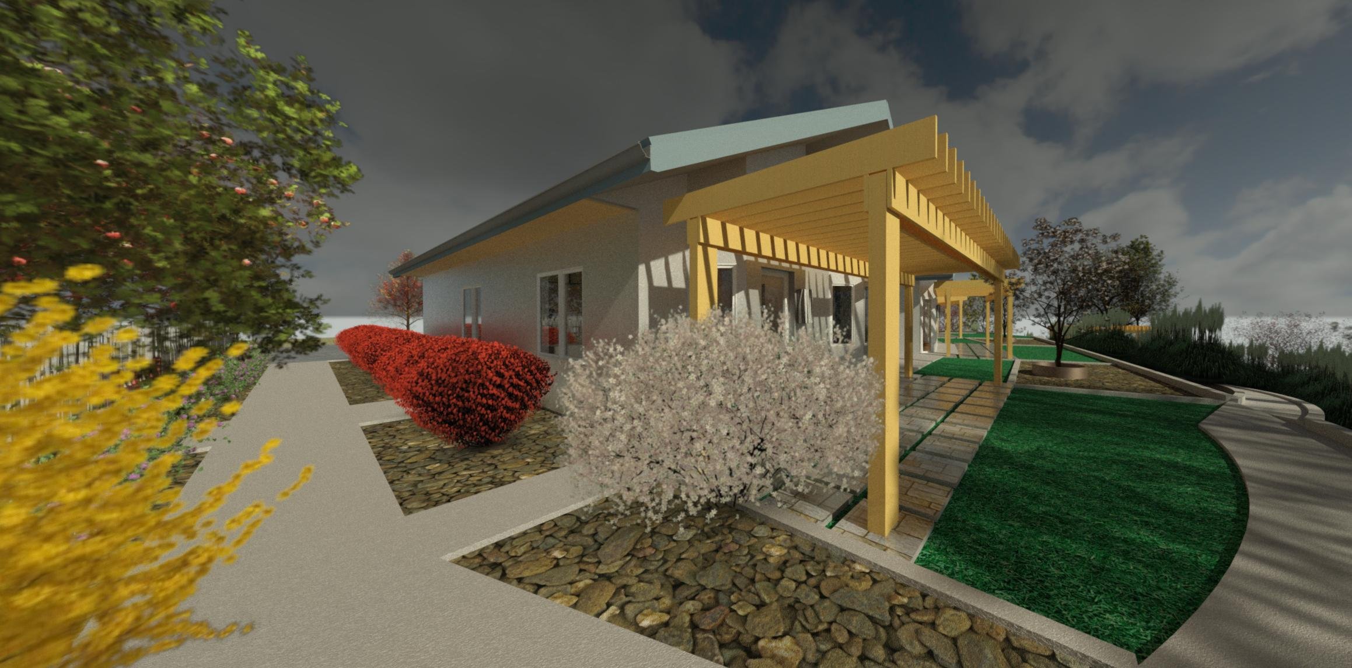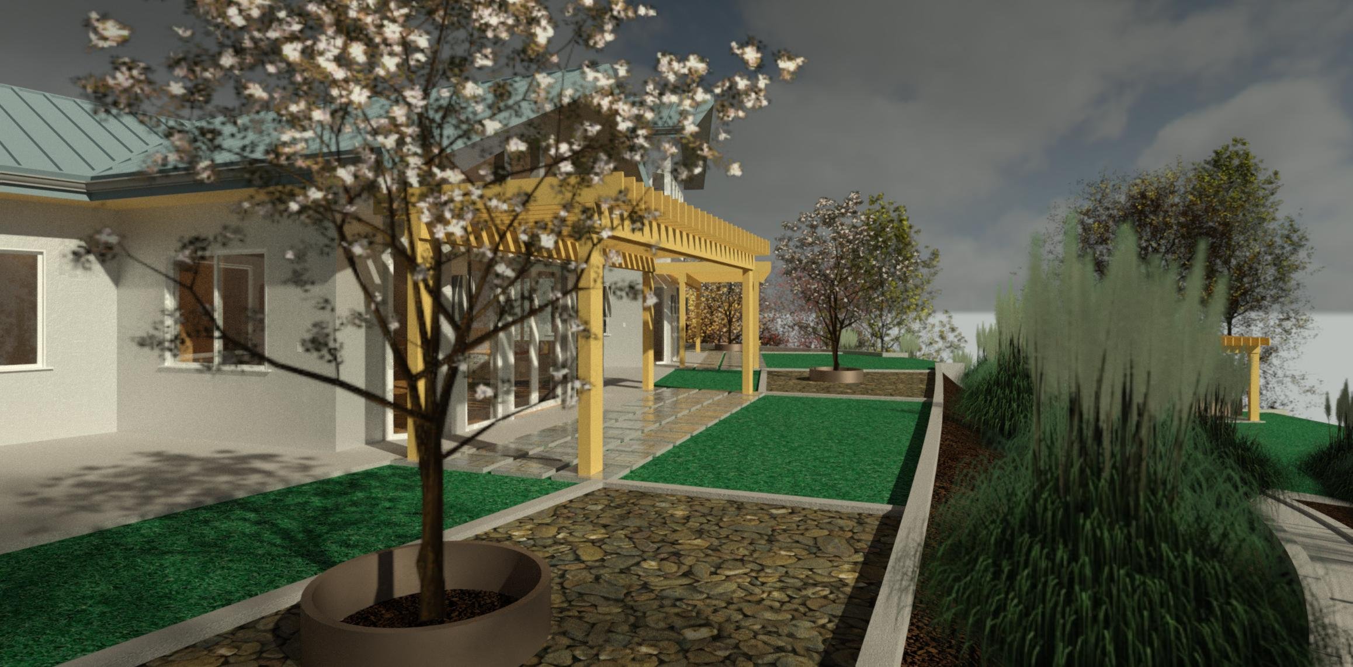Park Residence
Our client purchased an amazing 10-acre parcel next to a local reservoir. The site has 270 degrees of lake side views. They needed a home for their retirement that would allow them to have extended family visit for long periods of time. We designed a home that is divided into 3 wings that are connected by grand halls. The master wing has the master bedroom, master bath, walk in closet and office. The center wing has family room and theatre room and entertainment bar. The two-story Guest wing has the kitchen/dining room, pantry, laundry, powder room and three car garage on the first level and 4 bedrooms 4 baths and a laundry on the second level.
This three-wing design allows for guest and our clients to have separate accommodations for privacy but come together in the shared spaces for family time. The three-wings are splayed in a radial formation which takes full advantage of the amazing views. The primary elevations face directly west so solar exposure was a consideration. We added pergolas and outdoor areas off each wing to mitigate the exposure while enhancing the outdoor experience of the site.
The dining space incorporates a full height atrium that opens up to the second level interior balconies. This enhances the play with light and creates a dialogue between the first and second level.




























