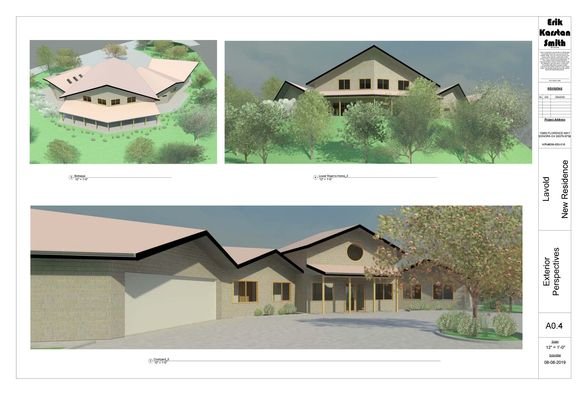Lavold Residence
Third Home in a series of forms. This beautiful home is perched atop a rock outcropping overlooking a beautiful valley. It is a 4,000 sqft 5 bedroom 5-1/2 bath Single Family Home. My clients absolutely love this design. The site is rather small and circular. We took full advantage of the limitations and developed this unfolding shell that turns with the site. Each module of the shell form has a program. The master module has the master bedroom, master bath and laundry. The large central module is a two-level structure that has the kitchen/great room, pantry, powder room and full height foyer on the first level and two bedrooms two baths on the second level. The guest module has two bedroom and two baths. the last module has the two-car garage and mechanical room. The second level interior balconies look down into the Great Room and allow for a dynamic play with light while enhancing the dialogue between the upper and lower levels. The rotating form also enhances the 270-degree panoramic site views while limiting solar gain from the south-west exposure.


